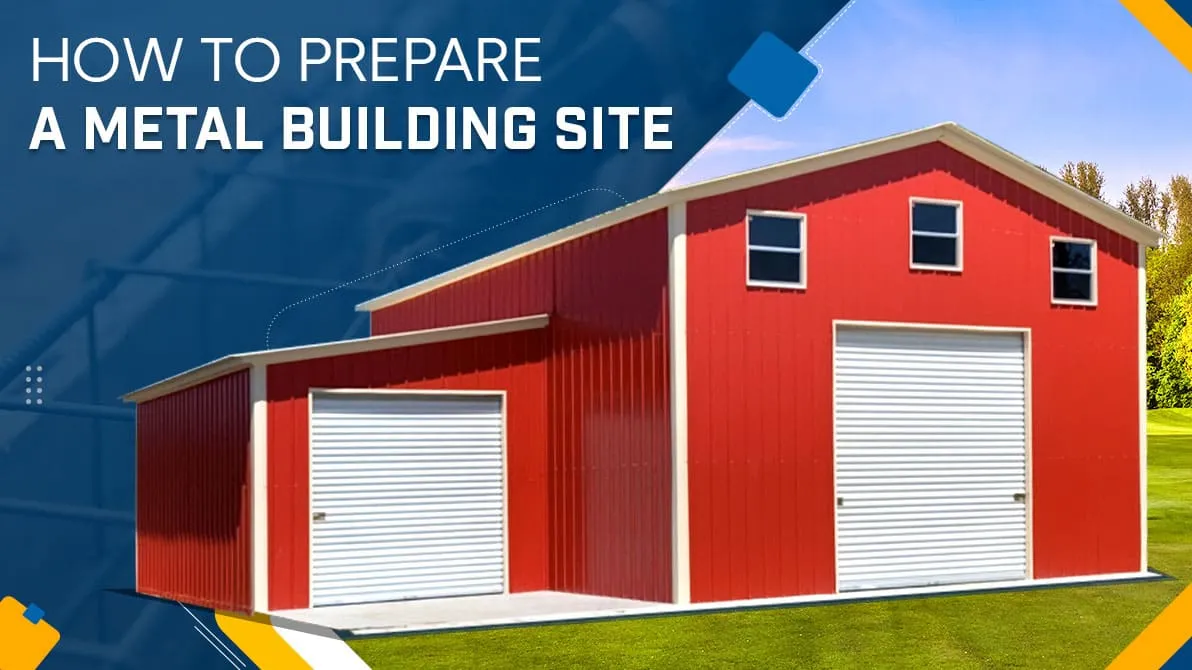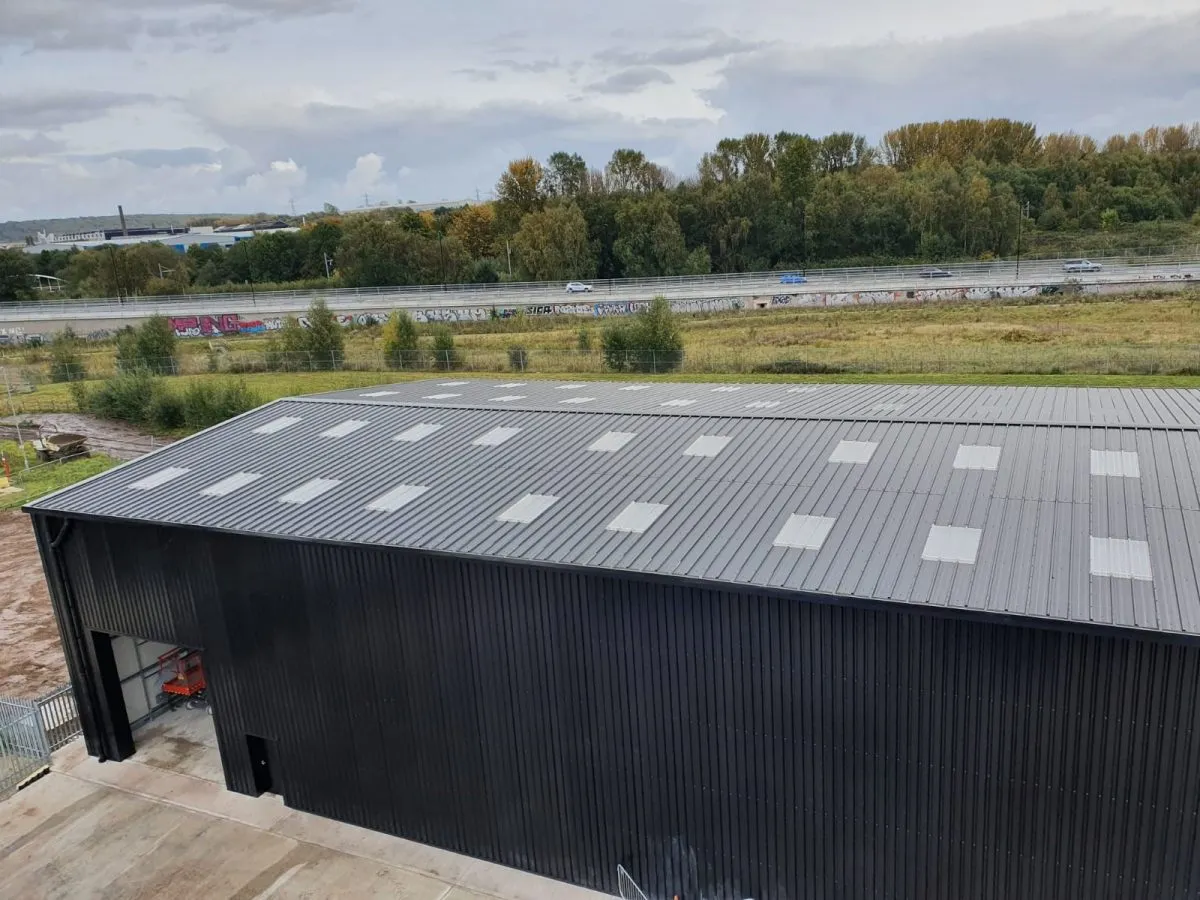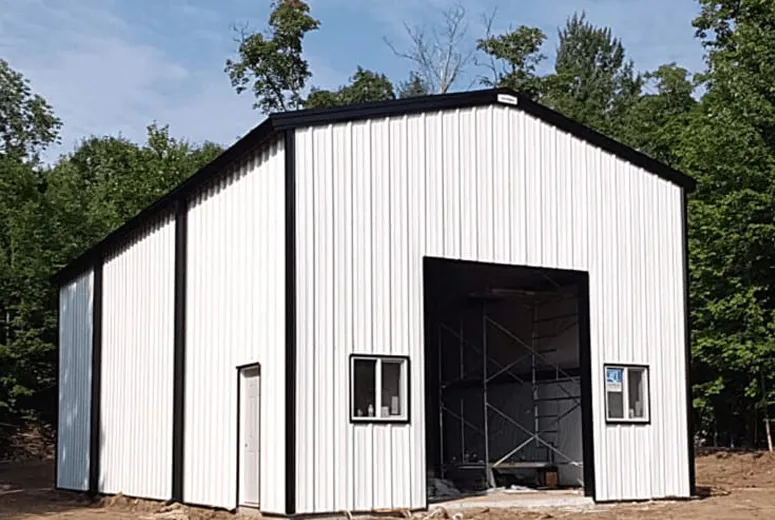While it can be tempting to start a supplementation regimen based on anecdotal advice or online recommendations, a veterinarian can help you determine what your puppy truly needs.




