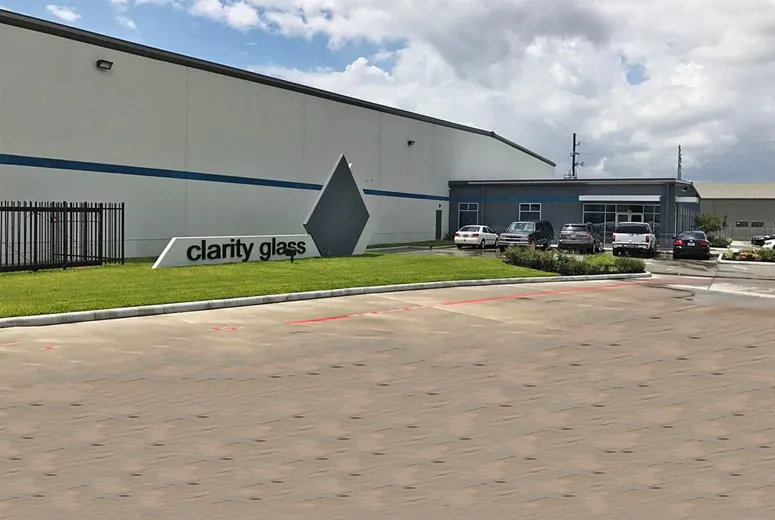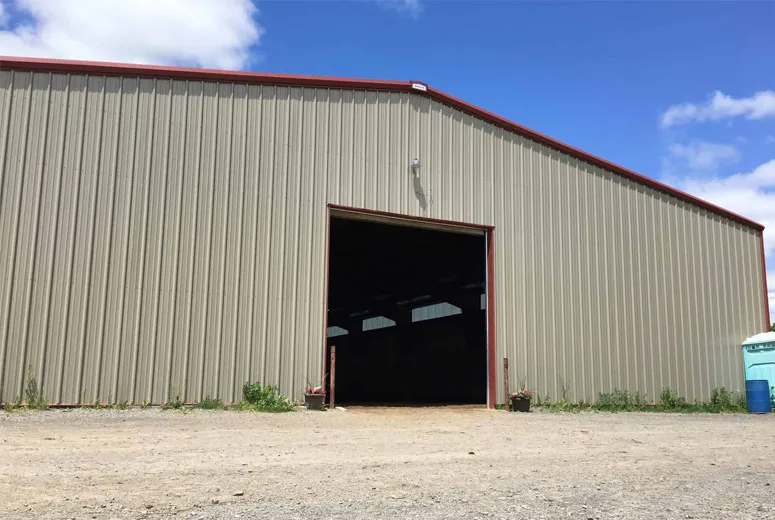2. Calcium This mineral is essential for bone development in puppies and also supports the mother dog's health. During pregnancy and lactation, the demand for calcium increases dramatically. It is crucial to provide a diet that helps maintain proper calcium levels, as a deficiency can lead to serious complications like eclampsia in nursing mothers.


