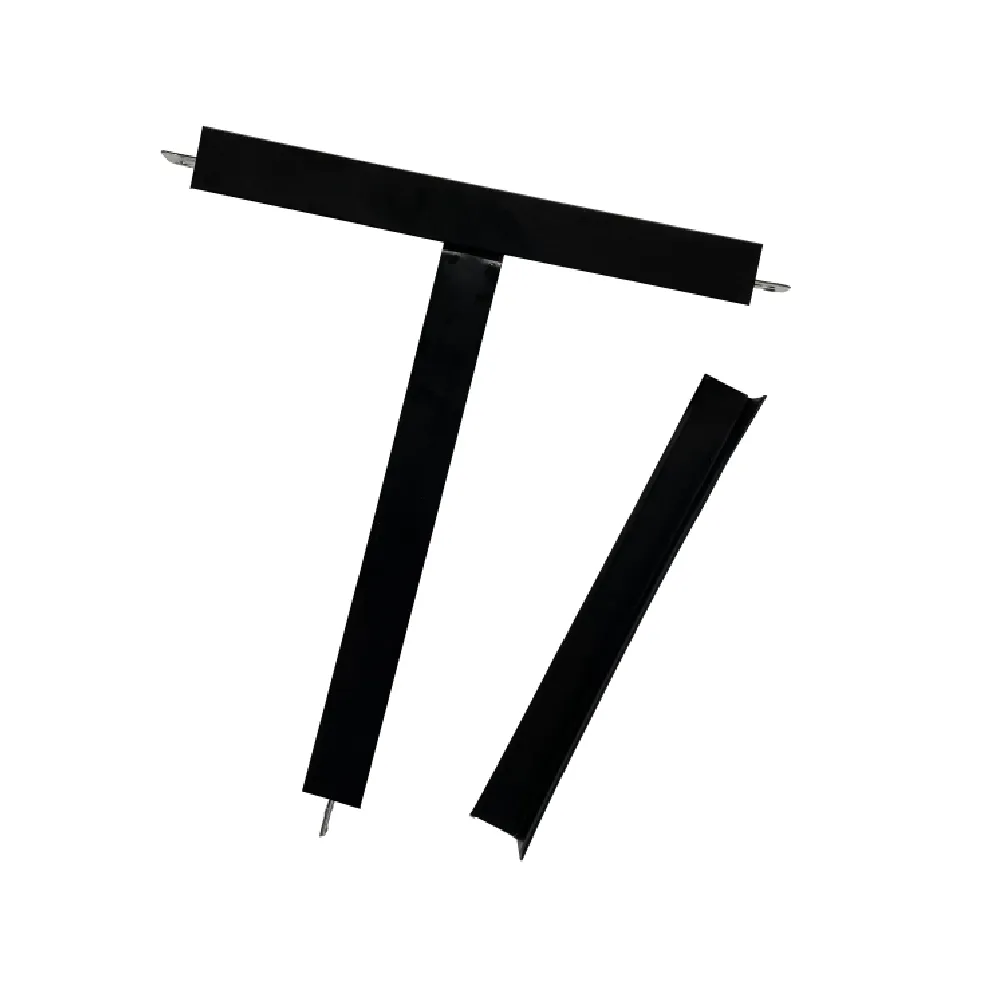2. Promoting Healthy Skin and Coat A well-nourished cat will have a shiny coat and healthy skin. Vitamins like Biotin and Omega-3 fatty acids are known to support skin health and improve fur quality. If your cat is prone to skin irritations or has a dull coat, vitamin tablets may help enhance their appearance and comfort.
vitamin tablets for cats






