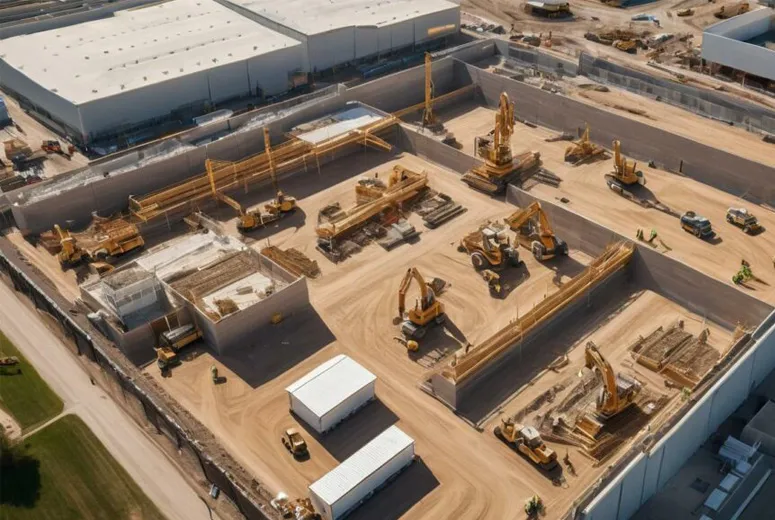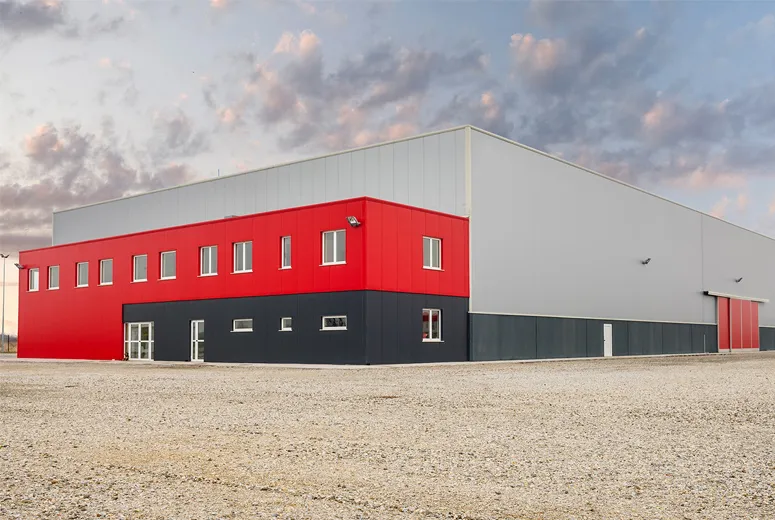Goats are generally hardy animals, but they are susceptible to various health problems. One common issue is gastrointestinal parasites. These parasites, including worms such as Haemonchus contortus, can lead to anemia, weight loss, and even death if left untreated. Regular fecal examinations and deworming protocols are essential components of a goat's healthcare regimen.





