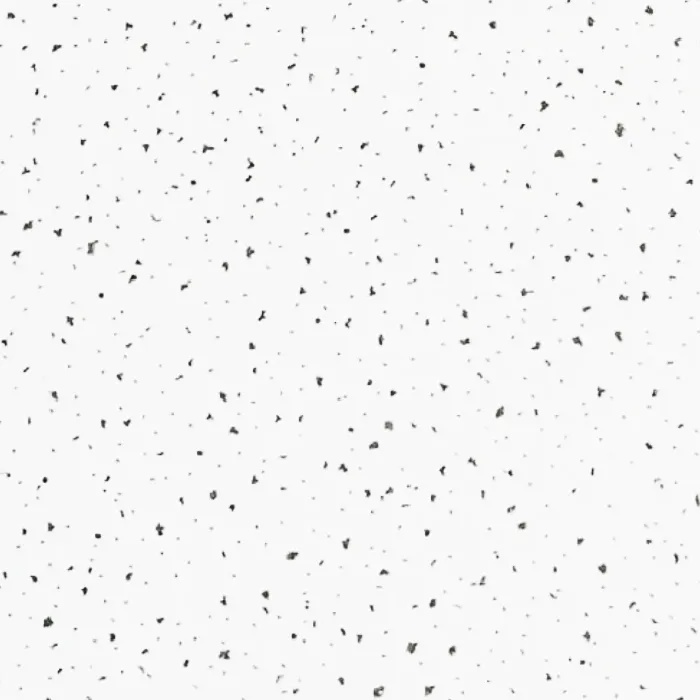The most noticeable symptom of udder swelling is an enlargement of one or more quarters of the udder. Other symptoms may include redness, warmth, and hardness of the affected area. Cows may also exhibit signs of discomfort, such as reduced activity, reluctance to allow milking, and changes in eating behavior. Additionally, changes in milk quality, such as clots, a decrease in milk yield, and changes in texture or color, can indicate an underlying issue.

