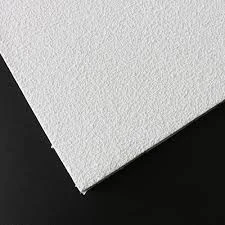In conclusion, respiratory diseases in poultry pose significant challenges that require a comprehensive management approach. The integration of vaccination, responsible antibiotic use, probiotics, robust biosecurity measures, environmental management, and technological advancements can significantly mitigate the impact of these diseases. Continued research is essential to develop more effective strategies and interventions, ensuring a healthy, productive poultry industry capable of meeting the growing global demand for poultry products. By prioritizing the respiratory health of poultry, farmers can enhance animal welfare, improve productivity, and safeguard the economic viability of their operations.

