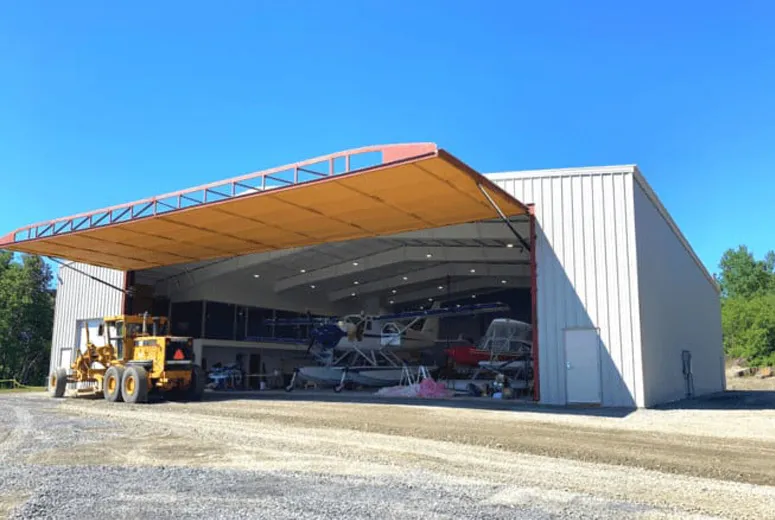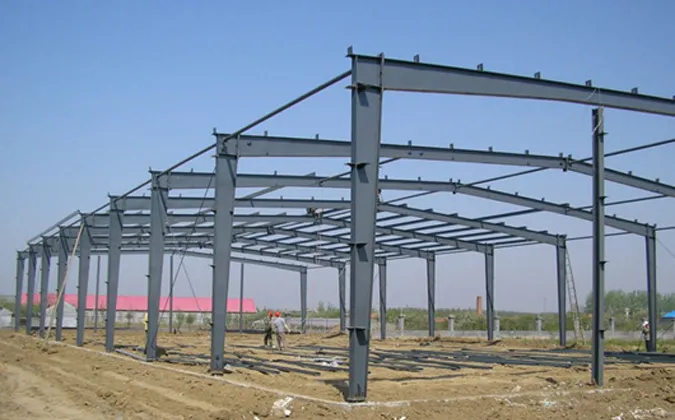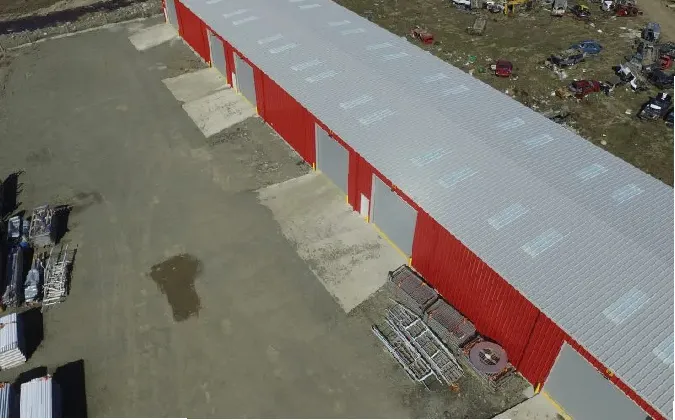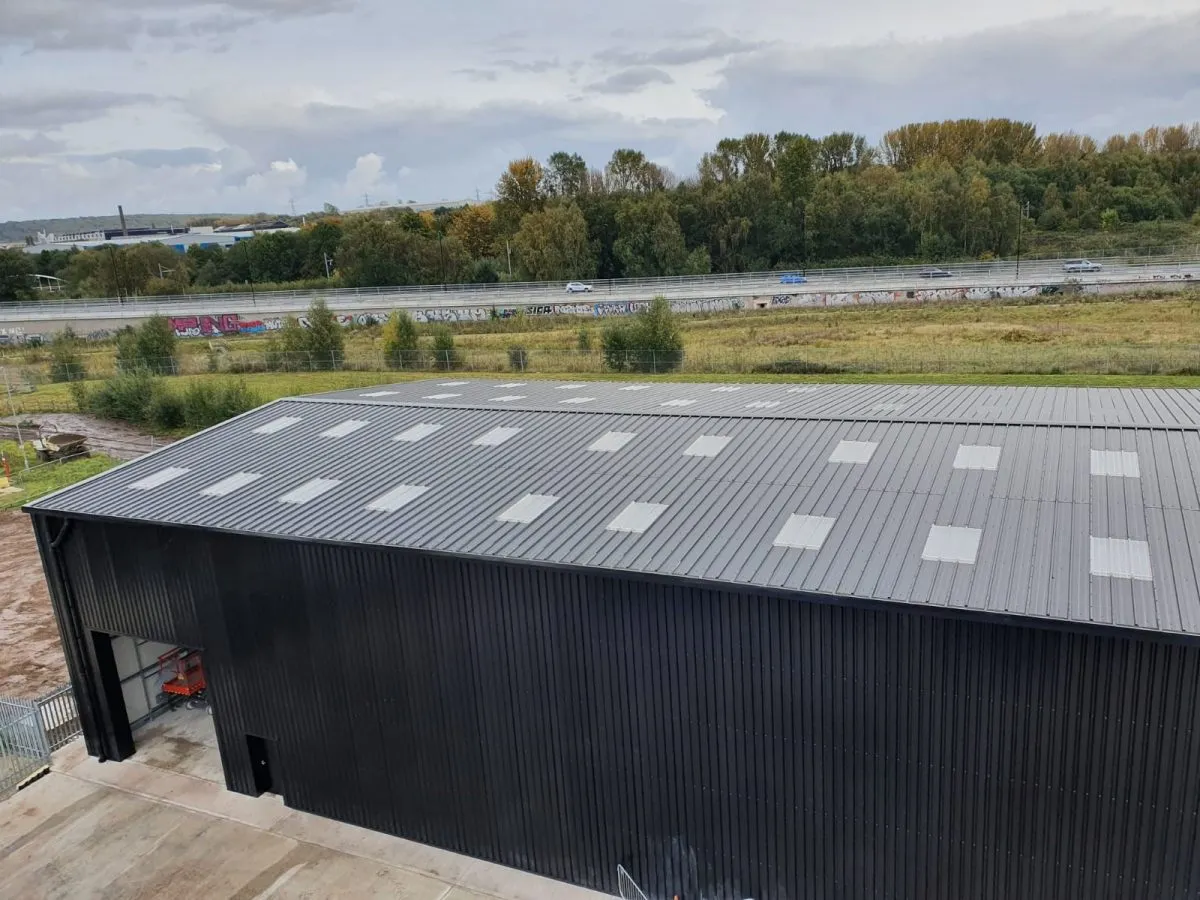Furthermore, there is an increasing push towards more natural or holistic approaches in livestock management. While traditional painkiller tablets remain a staple in treatment protocols, some farmers may explore alternative remedies such as herbal pain relievers. However, these alternatives often lack robust scientific validation and should be approached with caution.





