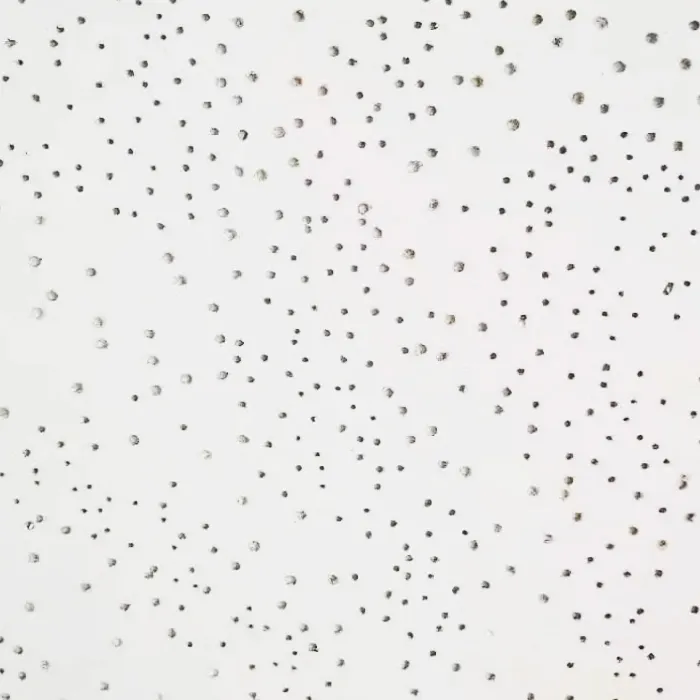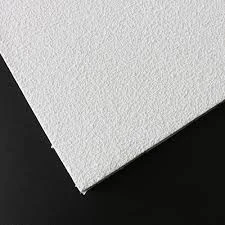Vitamin D is vital for calcium and phosphorus metabolism, which supports bone health and muscle function. Cats obtain vitamin D primarily from animal-based diets, particularly fatty fish and liver. Unlike humans, who can synthesize vitamin D from sunlight, cats rely on dietary sources. A deficiency can lead to bone density issues and other health problems, making it crucial to ensure they receive adequate amounts from their food.




